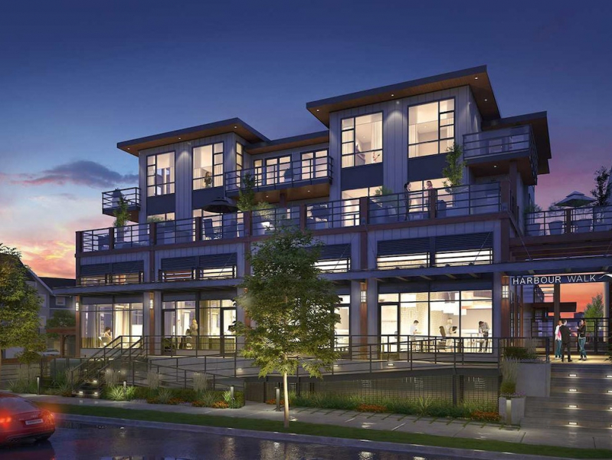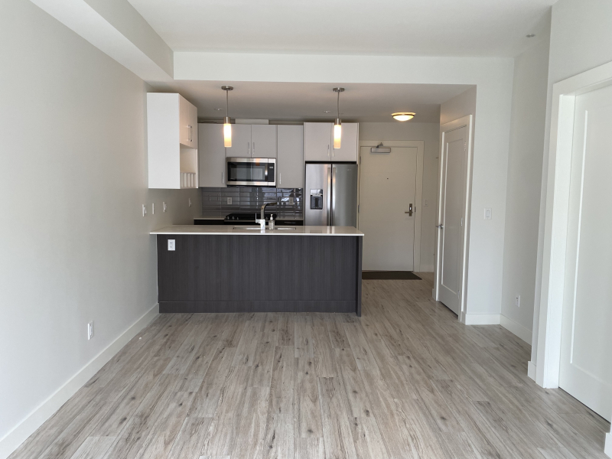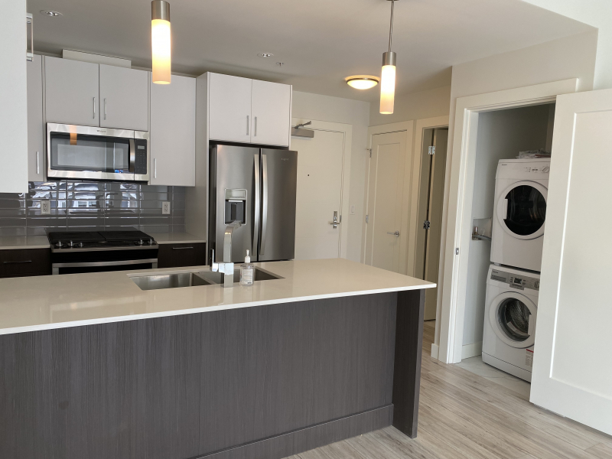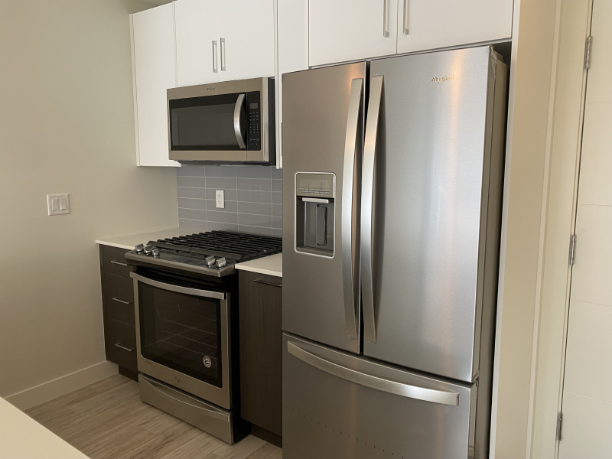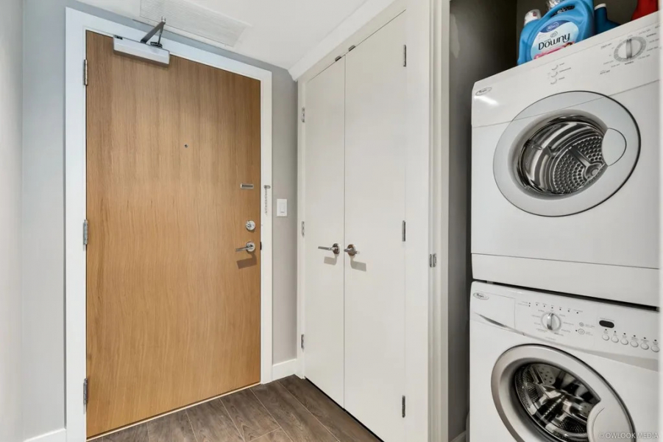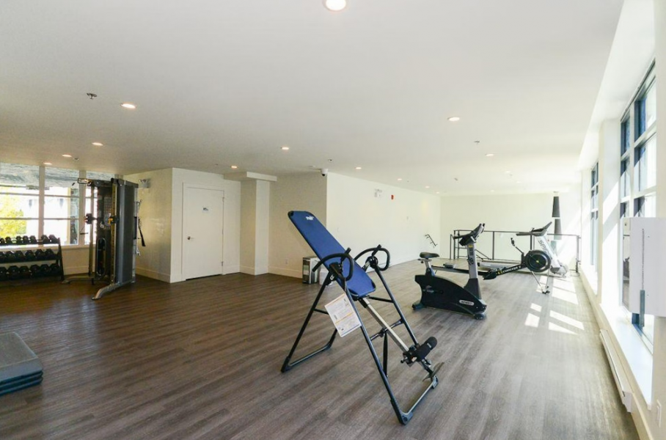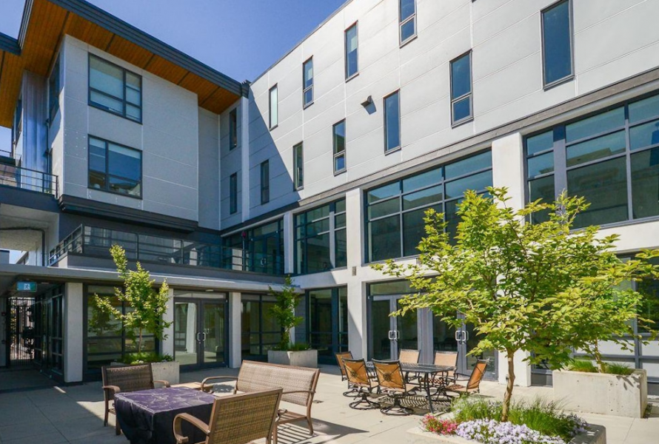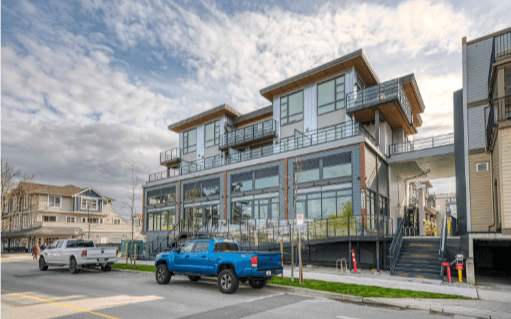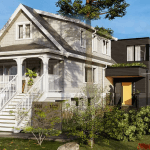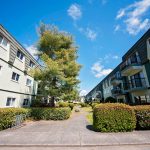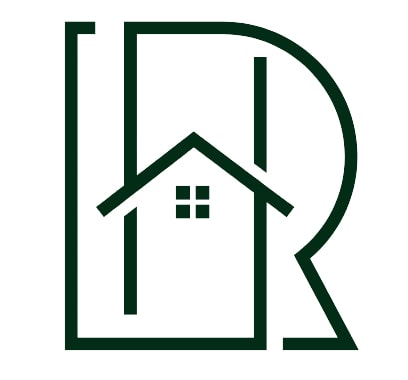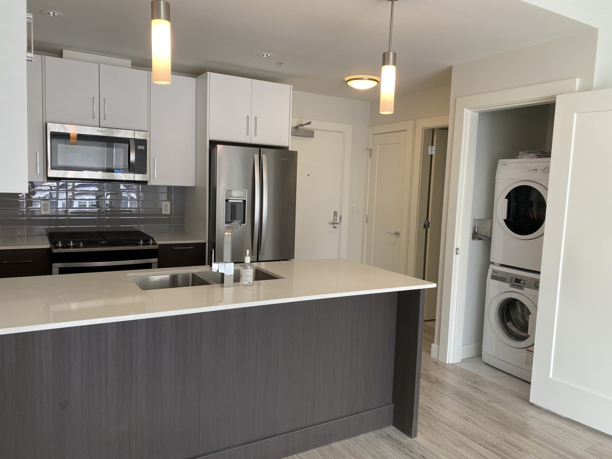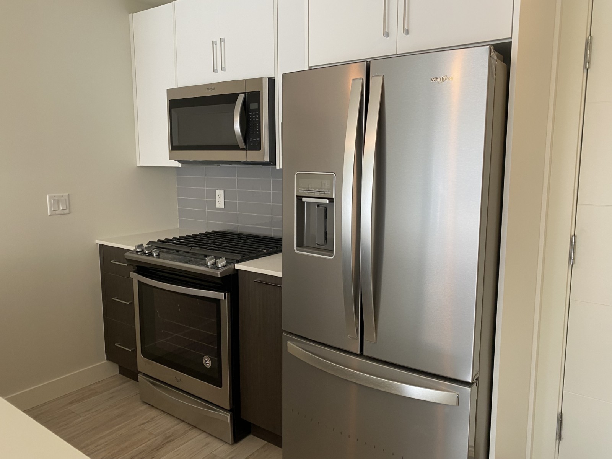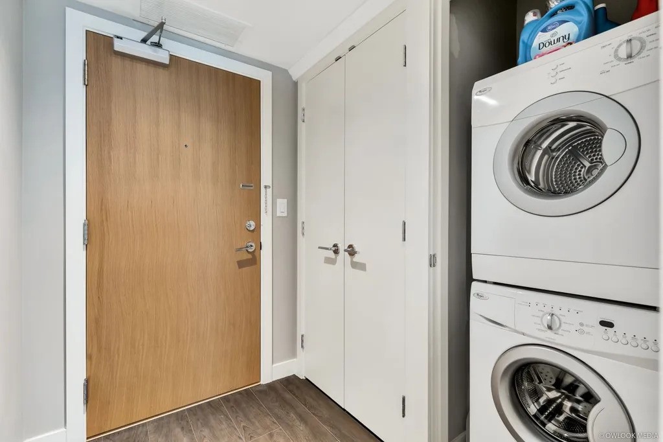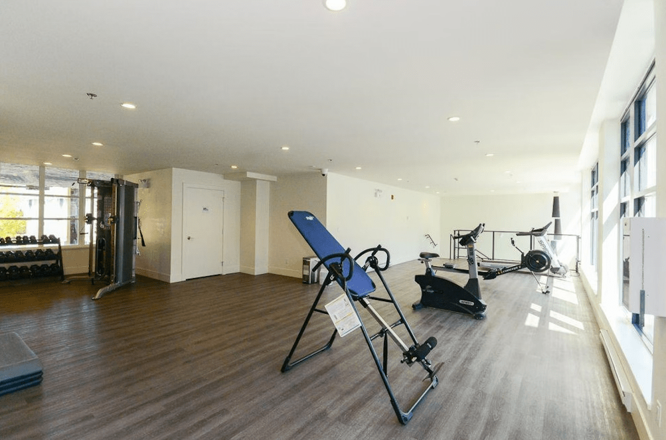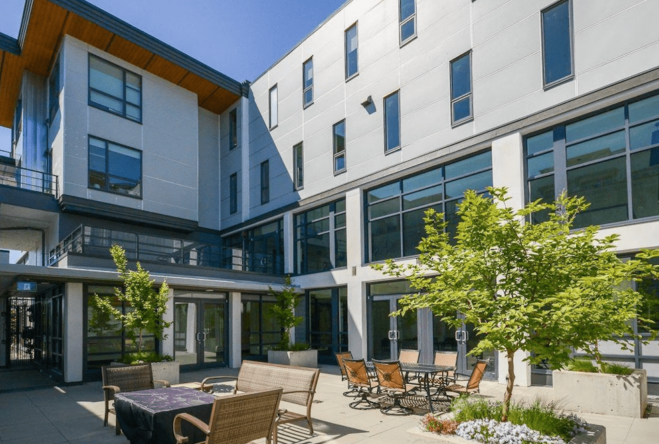311-13040 No.2 Rd, Richmond
Overview
- Condo
- 1
- 1
- 1
- 587
Description
Virtual Tour Apply Now Request a Showing
Rental Term:
✓ Location: Unit 311 – 13040 Number 2 Road, Richmond
✓ Available: Oct 1
✓ Furnished: No
✓ Security Deposit: 50% monthly rent
✓ Pet: Not allowed
✓ Utilities Included: Water, Sewage, Garbage
✓ Utilities Paid By Tenant: Hydro, Gas, Internet, Move In/Out Fees
✓ Lease Term: 12 Months
Property Details:
✓ Type: Condo
✓ Bedrooms: 1
✓ Bathrooms: 1
✓ Size of Living Area: 587 sq ft
✓ Parking: 1
✓ Storage Locker: None
✓ Laundry: In-Suite
✓ Heating: Electric
✓ Cooling: No Air Condition
On The Inside:
✓ Cooking: Refrigerator, Microwave, Oven, Stove/Cooktop (gas), Dishwasher
✓ Climate Control: Thermostat
✓ Kitchen: dishwasher, stove, stainless steel fridge and granite countertop
✓ Flooring: Mixed (carpet/hardwood)
✓ Amenities: EV Charging (Tenant Pays), Bike Room, Club House, Elevator, Exercise Centre, Garden, In Suite Laundry, Playground, Recreation Center, Storage
School Catchments:
Westwind Elementary
James McKinney Elementary
Steveston-London Secondary
Property Snapshot:
Nestled in the heart of Steveston’s sought-after London Landing and Fisherman’s Warf, surrounded by shops, cafes and scenic walking trails, excellent catchment schools of Westwind Elementary, James McKinney Elementary, and Steveston-London Secondary.
Building Snapshot:
With City Home, Condominium and Penthouse Collections to choose from, there’s something for everyone at Steveston’s newest development. City Homes feature both private fenced yards and roof decks, Condominiums enjoy oversized balconies, and Penthouses feature massive sky decks with amazing views. Thoughtful details include 9′ ceilings throughout and vaulted ceilings in the Penthouses, beautiful appliance packages and sleek interior design with two gorgeous colour schemes to choose from featuring wide plank wood flooring, quartz countertops and porcelain tiles
** Credit check and reference check will be done, tenant insurance is required **
** Disclaimer: The above information, while deemed to be correct, is not guaranteed. Leasing availability, rates and timing are subject to change. Professionally managed and marketed. We do not charge prospective tenants any handling fees, application fees or processing fees. We simply act as the marketer for the homeowner. **
For next steps please contact or text our leasing team at 778-654-6665. Please include your personal contact information for us assist you with your inquiry swiftly.
More info visit us @ www refinityhomes com
Refinity Homes
Est. 2008 | 290+ Million Assets | 270+ Properties Managed | 1570+ Resident Placed

